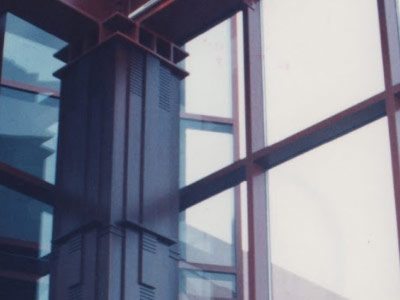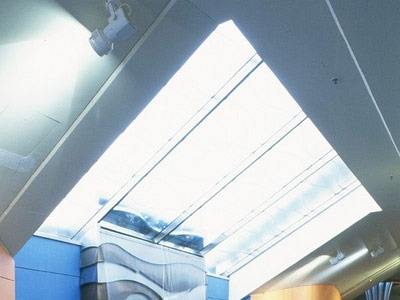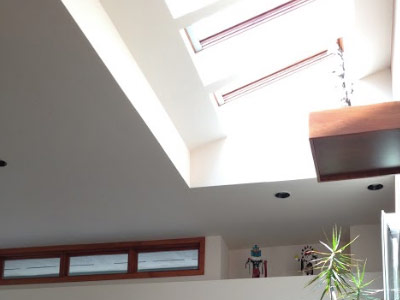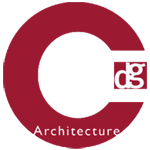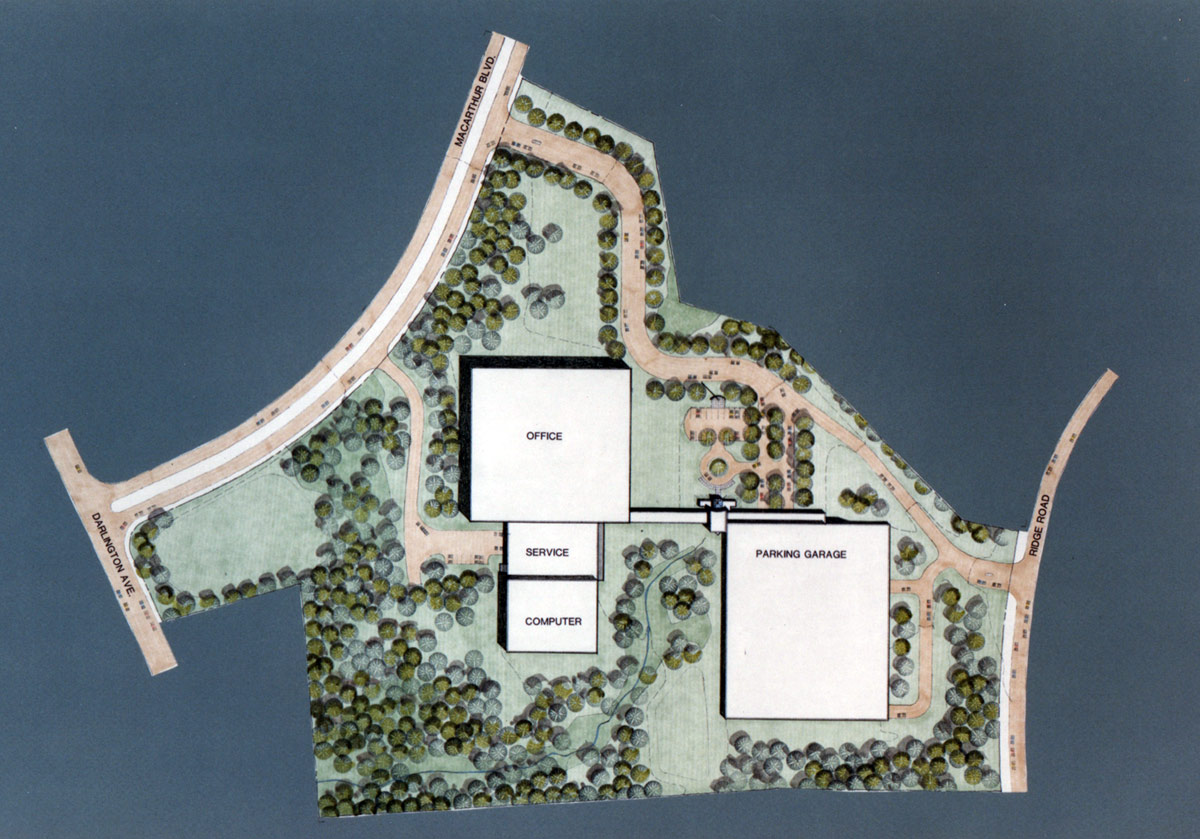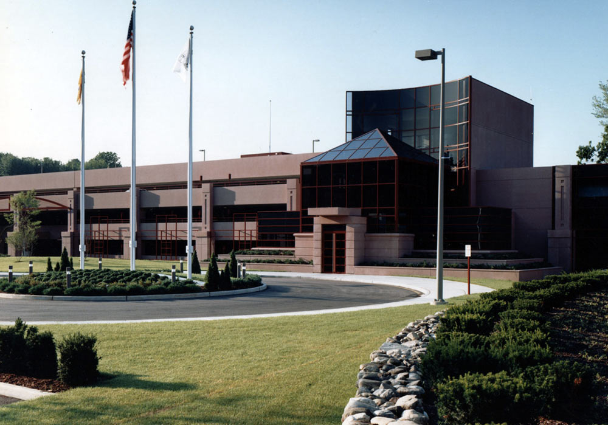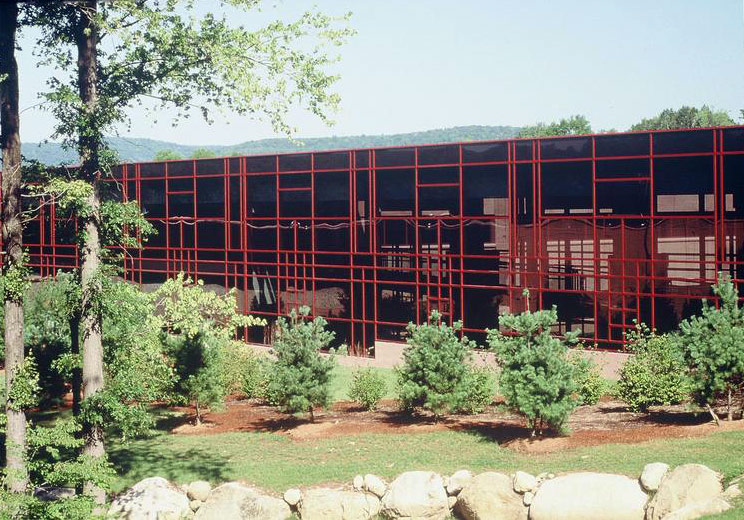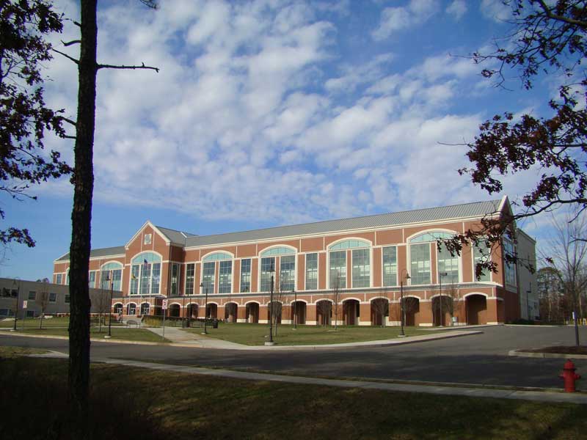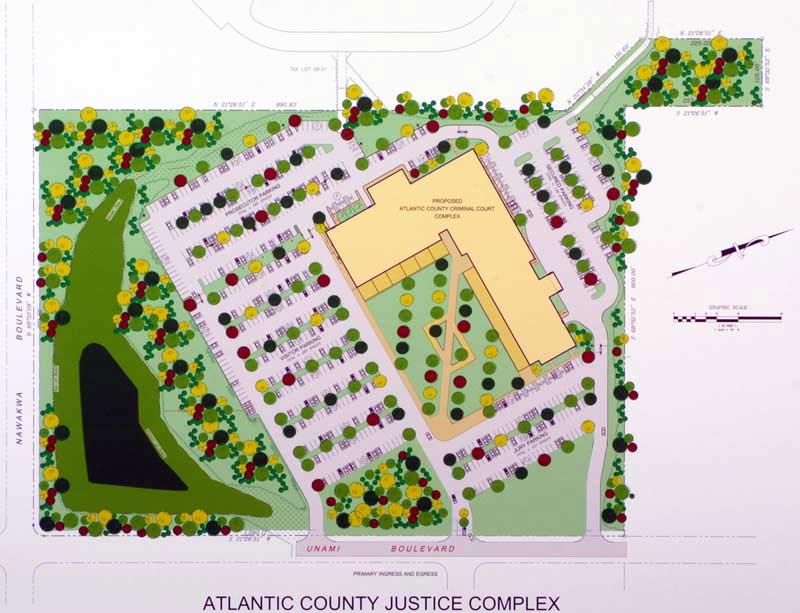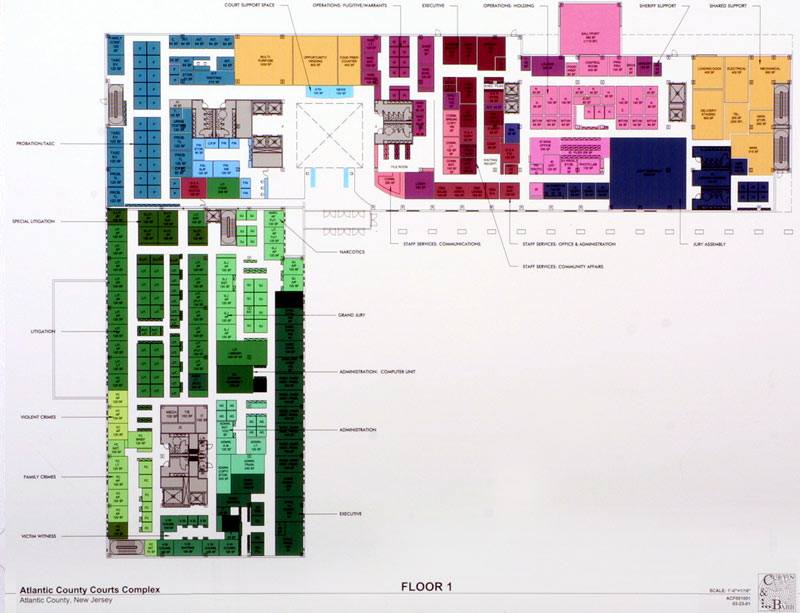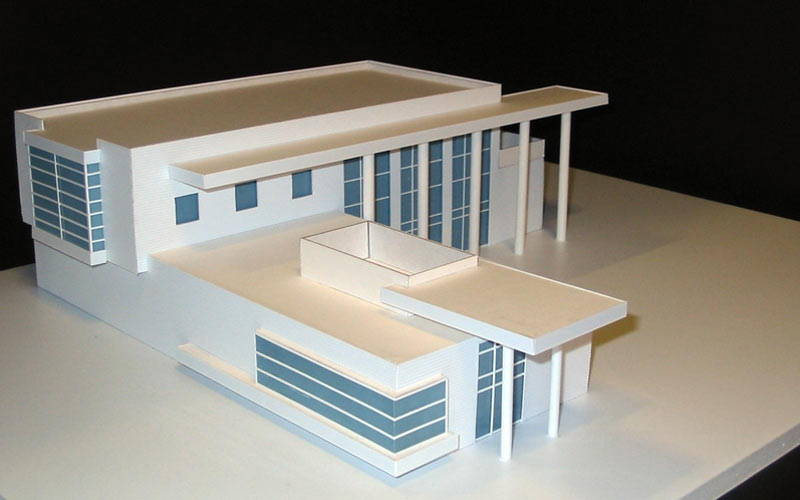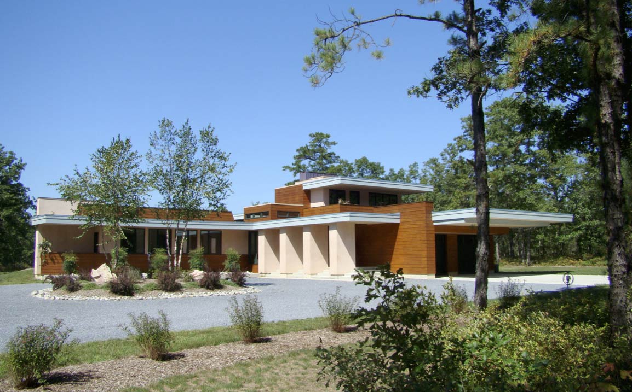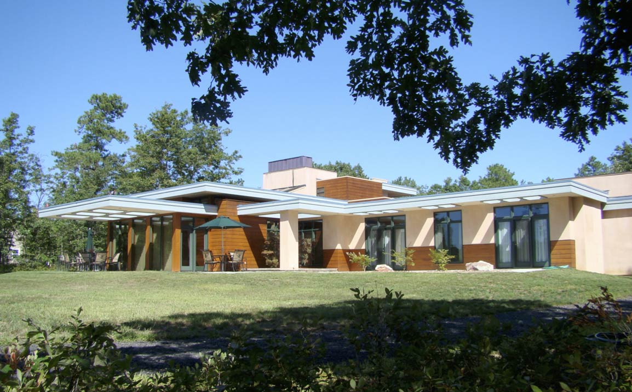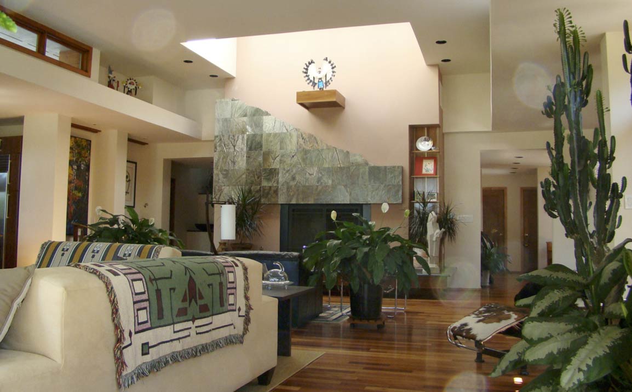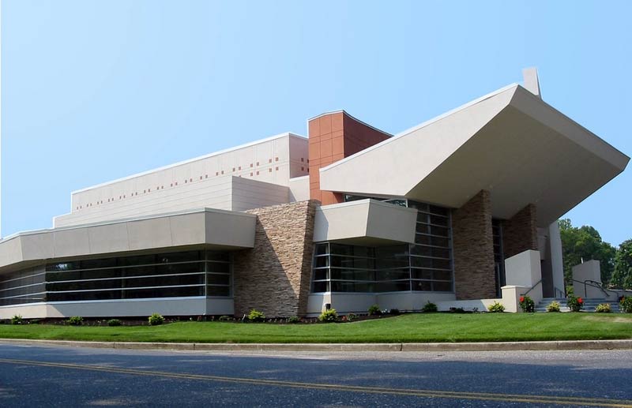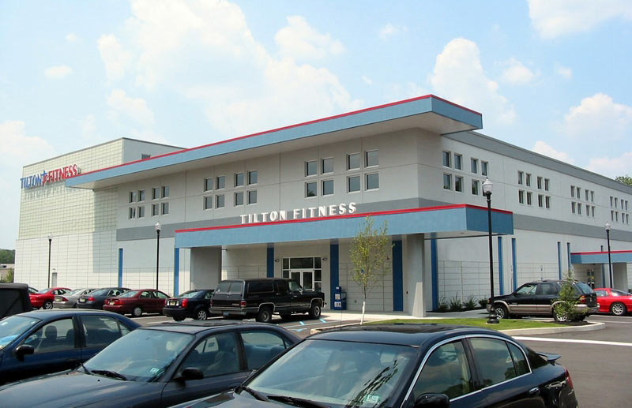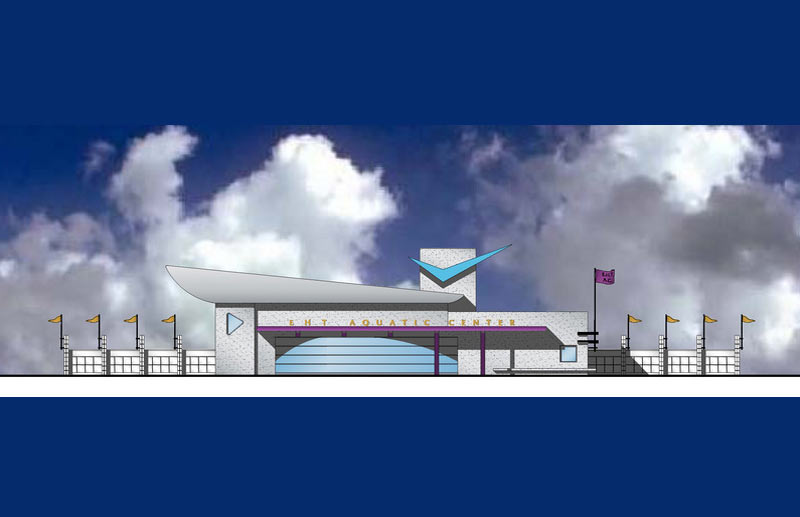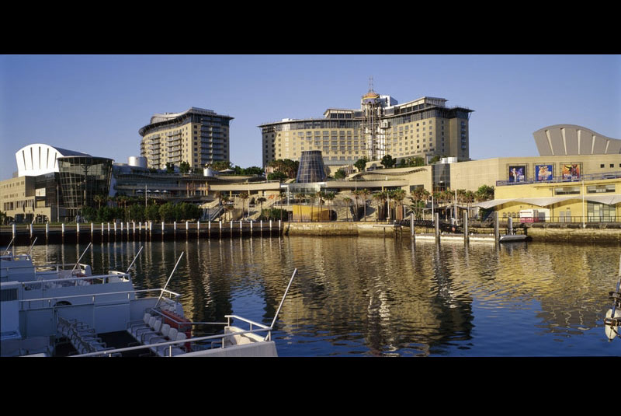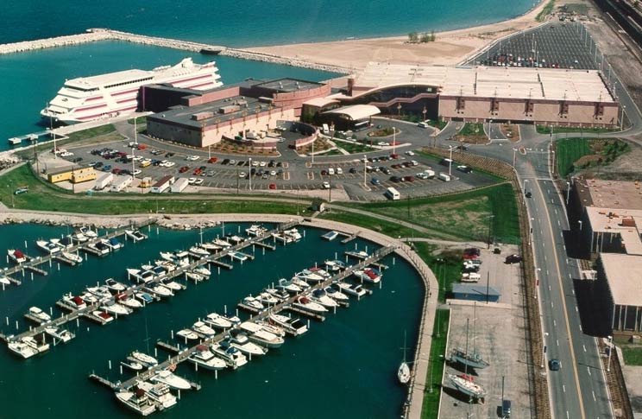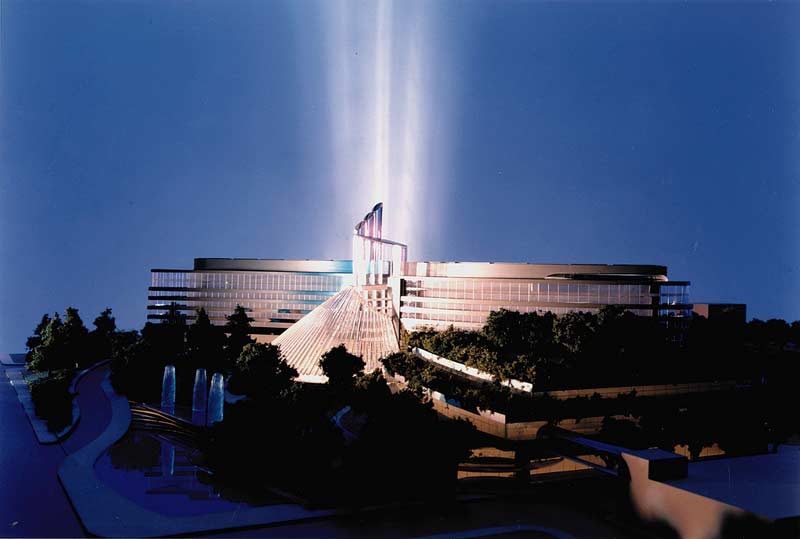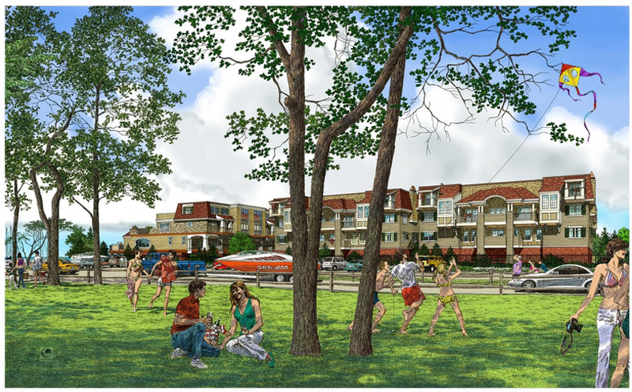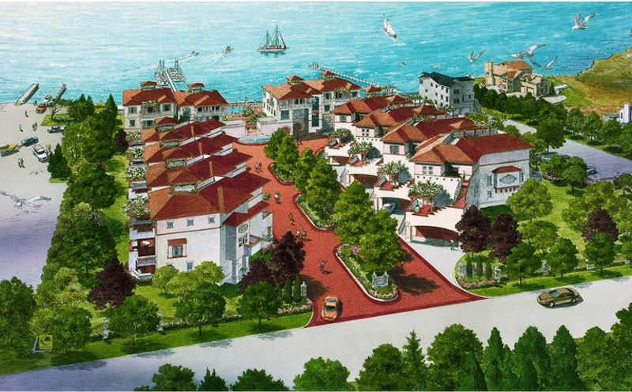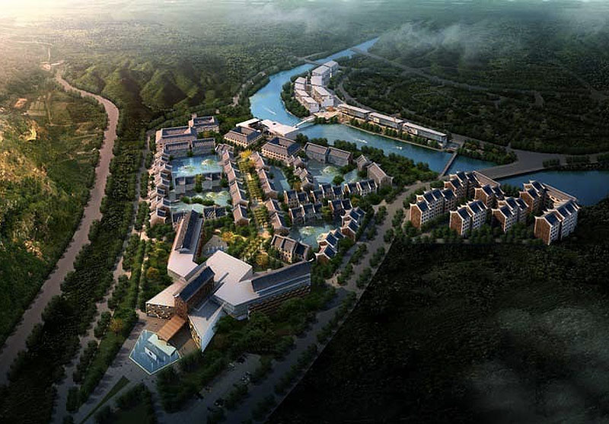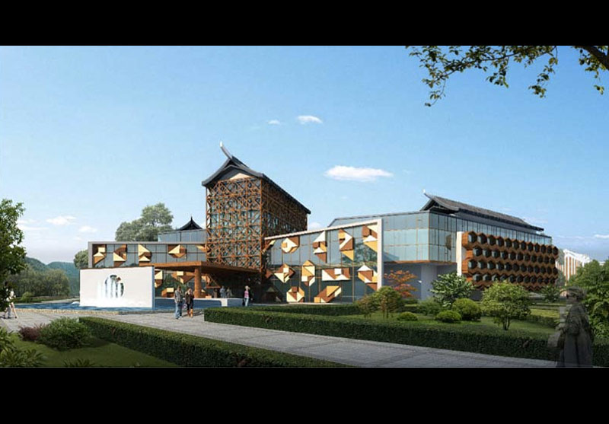At a glance
Rob Curtin AIA, brings 38 years of experience in Architecture, Executive Management, and Business Development to his clients; his experience has included 12 years as the Owner of a small firm in private practice and another 19 years of experience in corporate environments and 7 years as an independent consulting expert.
As an Architecture / Design Executive with global experience, Robs background includes design, technical production, team management, firm leadership, business development, account management, mentoring and strategic thinking leadership.
In terms of experience, he spans market segments in international luxury hotel-resorts, casinos, corporate headquarters, recreation facilities, mission-critical centers, justice facilities, multi-family housing, retail, higher-ed, student housing, places of worship and custom homes. This experience covers many locations throughout the USA as well as many international locations including China, Russia, Canada, Saudi Arabia, Mauritius, England, and Australia.
He is considered an expert strategist in building teams; guiding the coordination and positioning of diverse staff, project managers and technical specialists to serve clients, projects and markets. He mentors and hones the expertise of leaders, equipping them with the core competencies of business development and the ability to maintain strong trust-based client relationships.

Selected Projects
Corporate Headquarters Experience
Extended PortfolioClick each photo to enlarge
UPS World Communication Headquarters
400,000 SF Mission Critical Facility including Data Center, Parking for 1,500 Cars and Processing Center. Commissioned by UPS to design their first World Communication headquarters based in New Jersey.
UPS Innovative site design solution
Connected parking garage and main office and data center facility by spanning a sensitive wetland area with a pedestrian bridge.
Governmental Experience
Extended PortfolioClick each photo to enlarge
Atlantic County Justice Complex
170,000 SF County Criminal Courts, Sheriffs Dept., Prosecutors Offices. Selected in a public open RFP process CDGI teamed with The Hillier Group as an integrated design team. All parties participated equally in the core, shell and interiors.
Commercial/Medical Office Experience
Extended PortfolioClick each photo to enlarge
Centurian Plaza Atlantic City Mixed Use Center
300,000 SF Office, 500 Car Parking, 20,000 SF Retail. Located in the heart of downtown Atlantic City adjacent to the County Courthouse.
Egg Harbor TSP Medical Office Complex
Six building medical office complex, each building designed to be multi-tenant.
Custom Home /Residential Experience
Extended PortfolioClick each photo to enlarge
Horse Ranch Entry View
4,000 sf, 10-acre private residence based on and designed in the Frank Lloyd Wright USONIAN style.
Horse Ranch Pasture View
Residence is a model of LEED residential sustainability. Materials locally sourced, renewable materials throughout, solar passive design and site orientation.
Community Services Experience
Extended PortfolioClick each photo to enlarge
Faith Baptist Church
400 Seat Auditorium, 200 Seat Fellowship Hall, 20,000 SF Conceived as a community centerpiece this facility functions equally as a performing arts center as well as a place of worship. The intended image was to inspire a look to the future as expressed by the congregation that commissioned my design.
Tilton Athletic Center
40,000 sq ft community recreation center. The program includes exercise and bike rooms, locker/shower rooms, indoor pool, internet café, physical therapy offices.
Hospitality - Hotel - Casino Experience
Extended PortfolioClick each photo to enlarge
Star City Resort Hotel & Casino
Sydney, Australia – Hotel, Serviced Apartments, Lyric Theatre, Dinner Theatre, Shopping Mall, Train Station, Bus Station, Restaurants, Bars.
This was the result of a winning design competition entry. The design was based on the landscapes or Australia as told in the Aboriginal story “The Rainbow Serpent”.
Showboat Mardi Gras Casino, parking
Casino Vessel, Land Based Public Facilities, Entertainment Space, Parking for 2,500, Cars.
Multi-Family Experience
Extended PortfolioClick each photo to enlarge
Rutgers University Off Campus Student Apartment Complex
165 Apartments, 900 Car Parking Structure, 20,000 SF Retail, 10,000 SF Health Club. This was a developer, architect, contractor team integrated as a develop-design-build team.
Egg Harbor Bluffs - park view
High end waterfront condominiums designed as a gated community, each unit is a 3 story townhouse style unit with enclosed garage and exterior decks—every unit was strategized with a unique plan to have waterfront views from every level of every unit.
Resort Planning Experience
Extended PortfolioClick each photo to enlarge
Yushan Xian Zi Qin Mountain 5 Star Resort Hotel Complex
SanQing Shan which is located on the border between YuShan City and DeXing City is apart from YuShan City about 50km, from Shang Rao City about 78km. It is the main peak of HuaiYu mountains. It is famous for the three peaks,YuJing,YuXu,YuHua;
YuJing Peak is the highest one of the three peaks with an altitude of 1819.9m. It is the fifth highest peak in JiangXi Province while it’s the source of Xin River. SanQing Shan is a famous mountain for Taoism, with beautiful scenery. It is listed as the second most important national key scenic spot and it is classified as a national geological park, and recently as the national AAAA level tourist area. In July 2008, SanQing Shan was listed in The World Heritage list in the 32th session of the world heritage convention.
Since then SanQing Shan has become the seventh world natural heritage area in China, the first in JiangXi Province.
Hotel: 280,000 SF
Villas: 305,000 SF
Courtyard Dwellings: 175,000 SF
Apartments: 216,000 SF
Restaurants: 36,000 SF
Extended Portfolio
